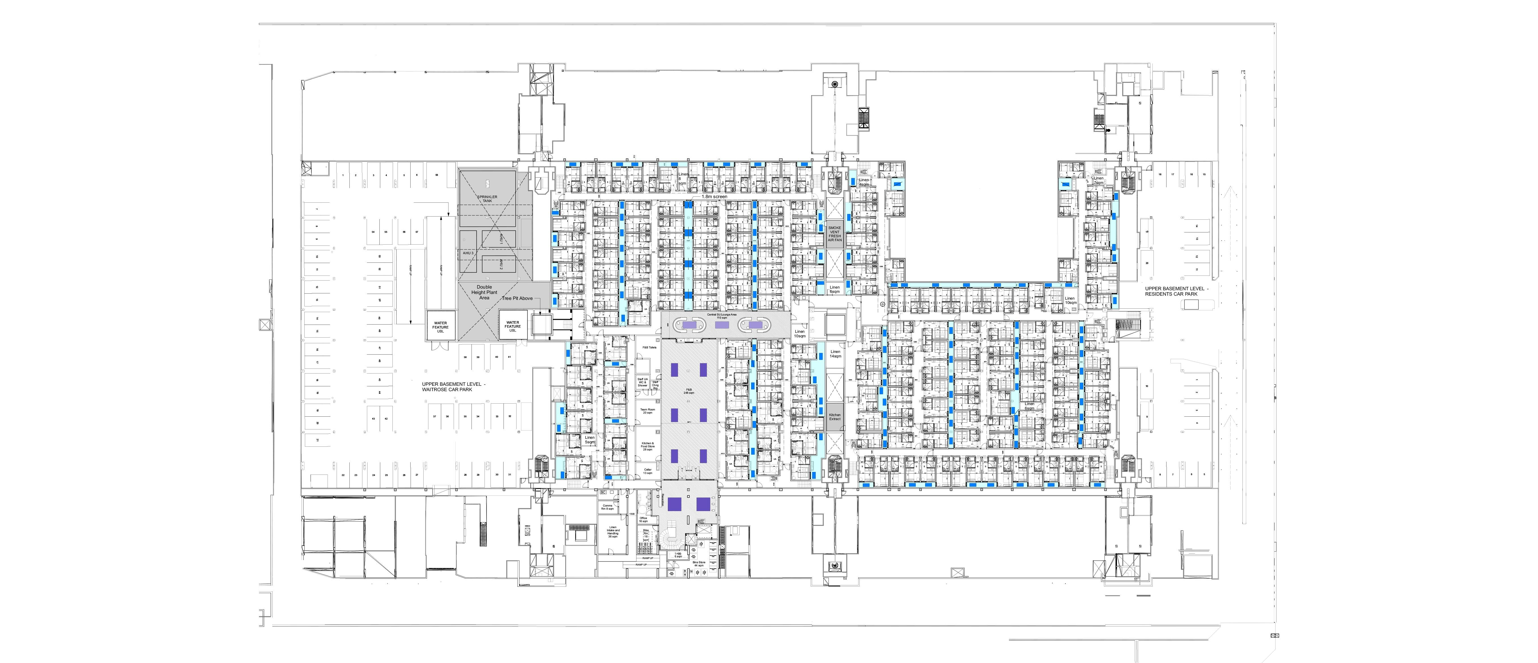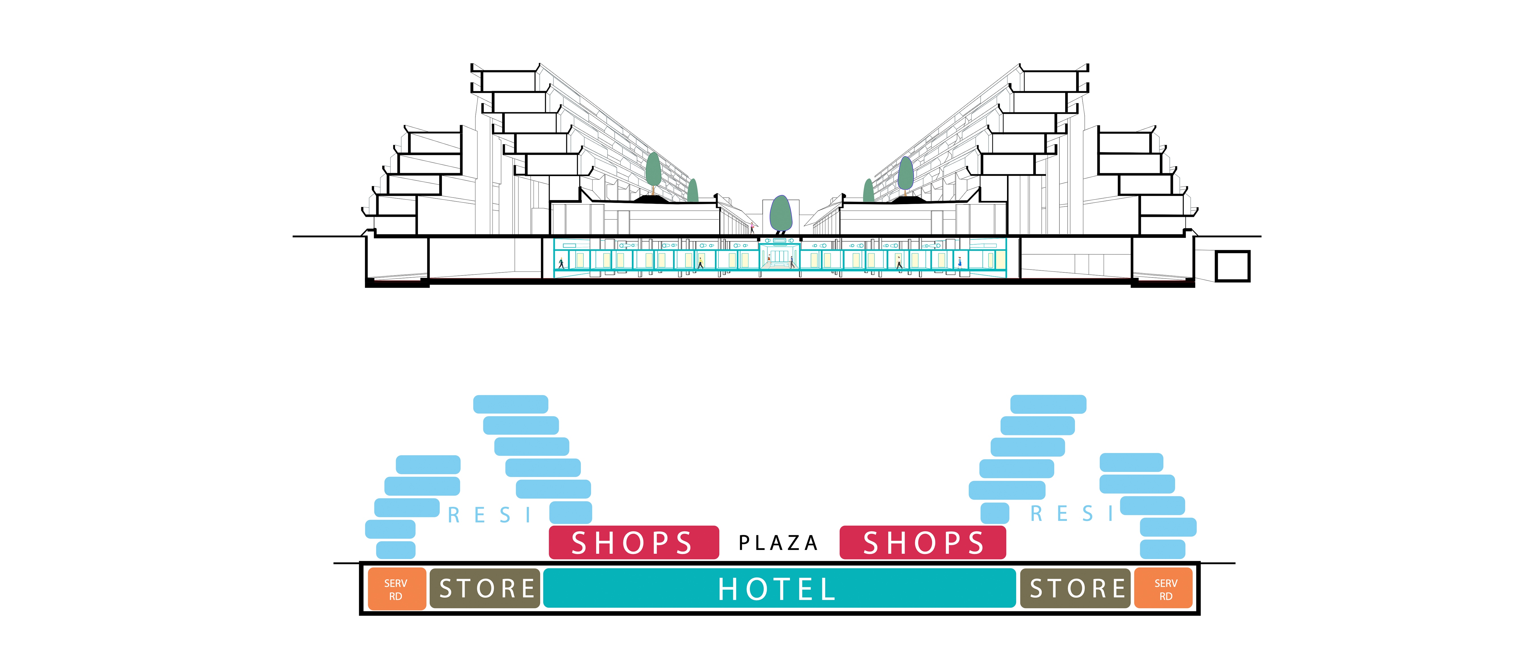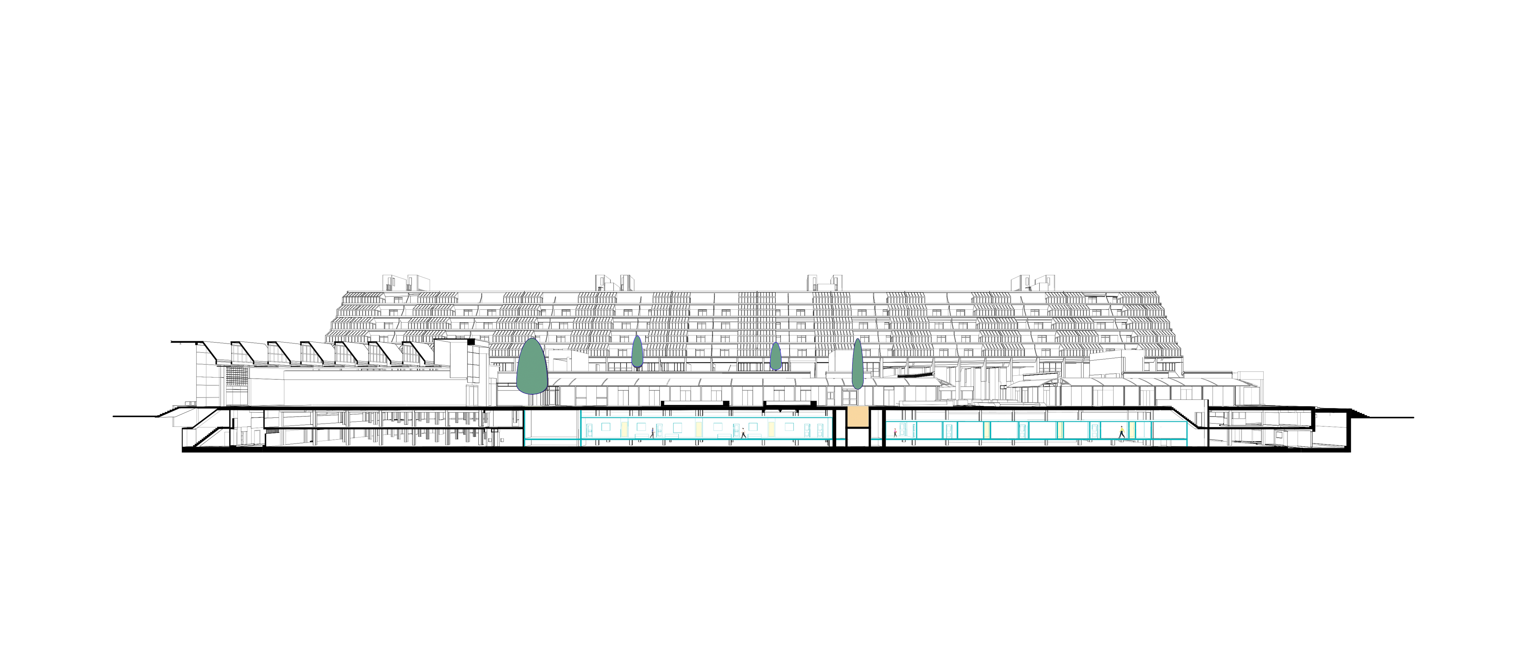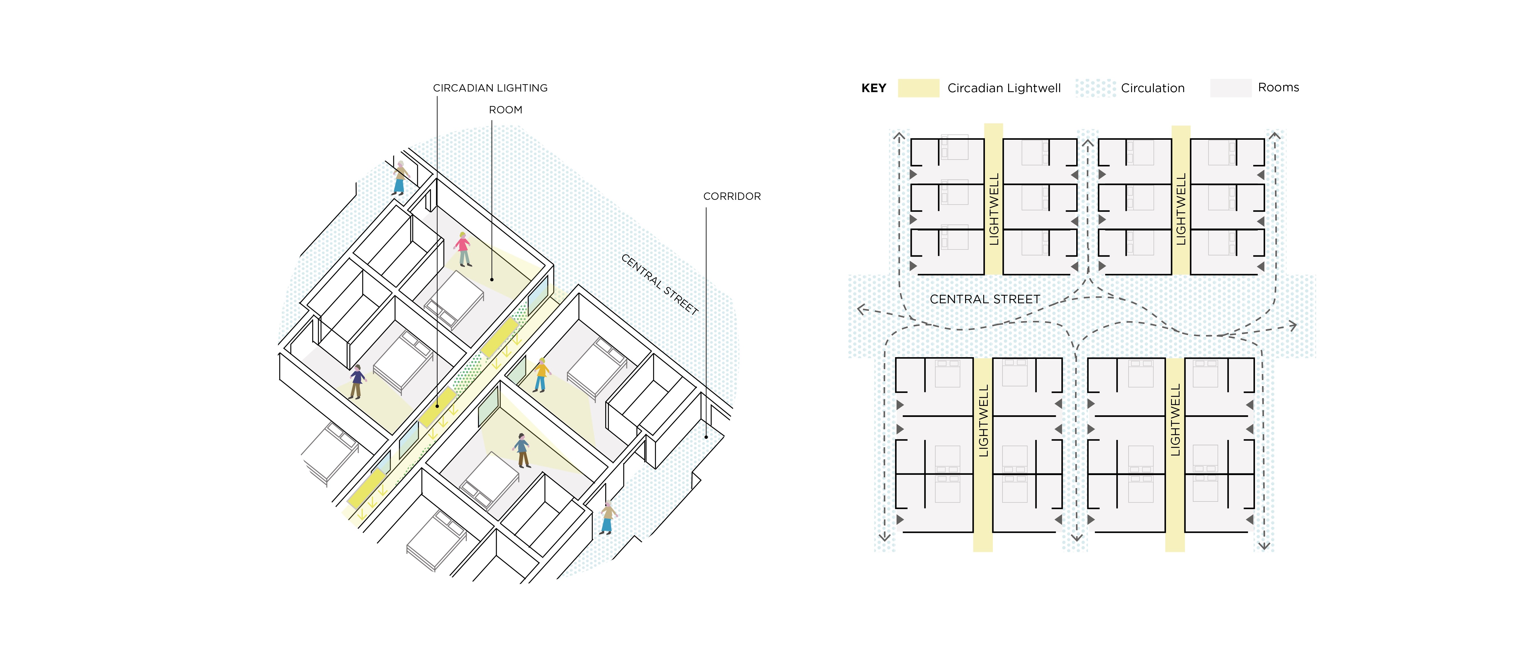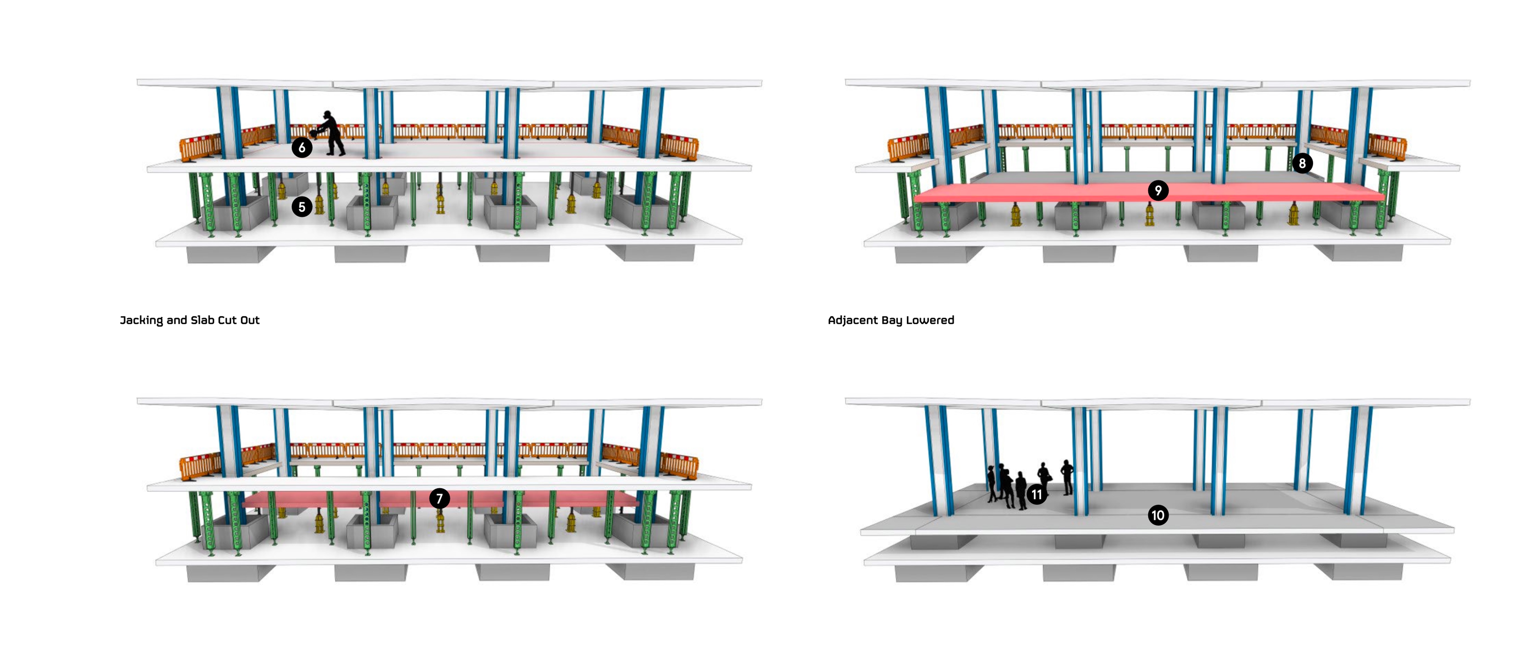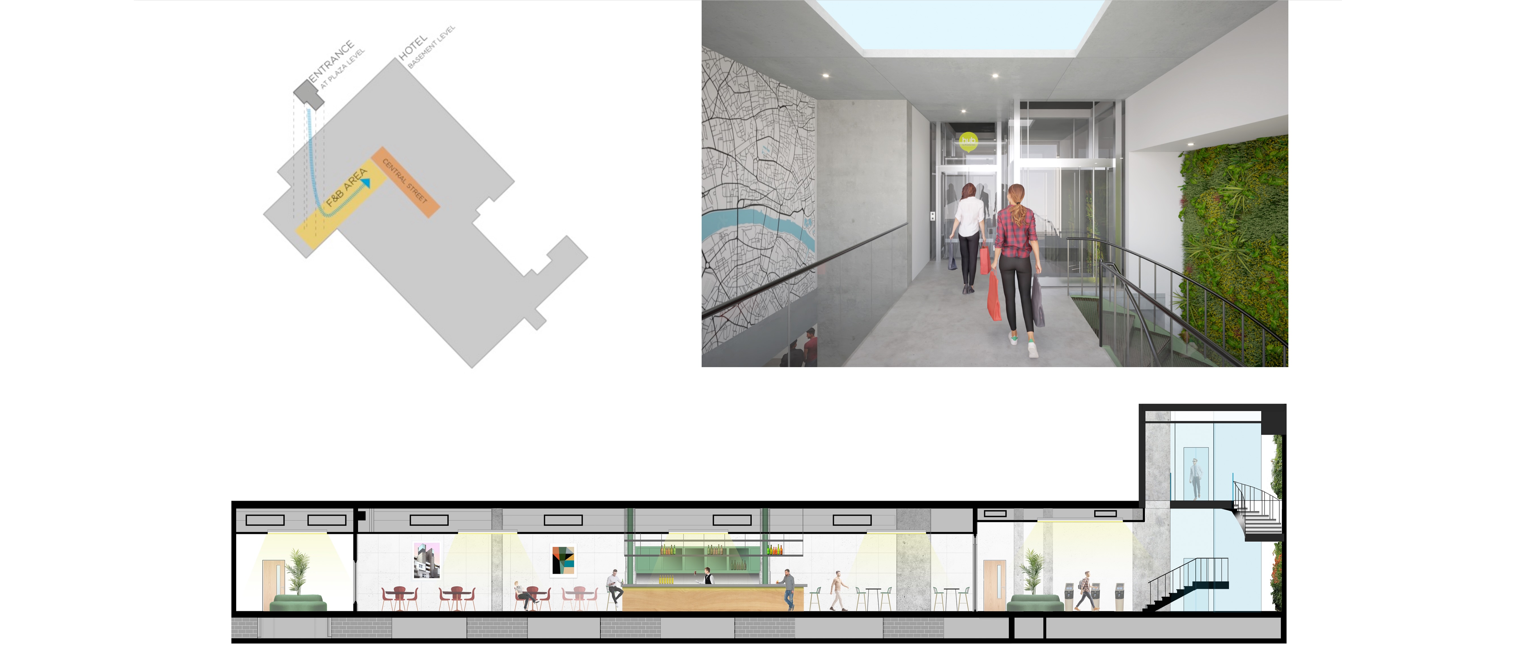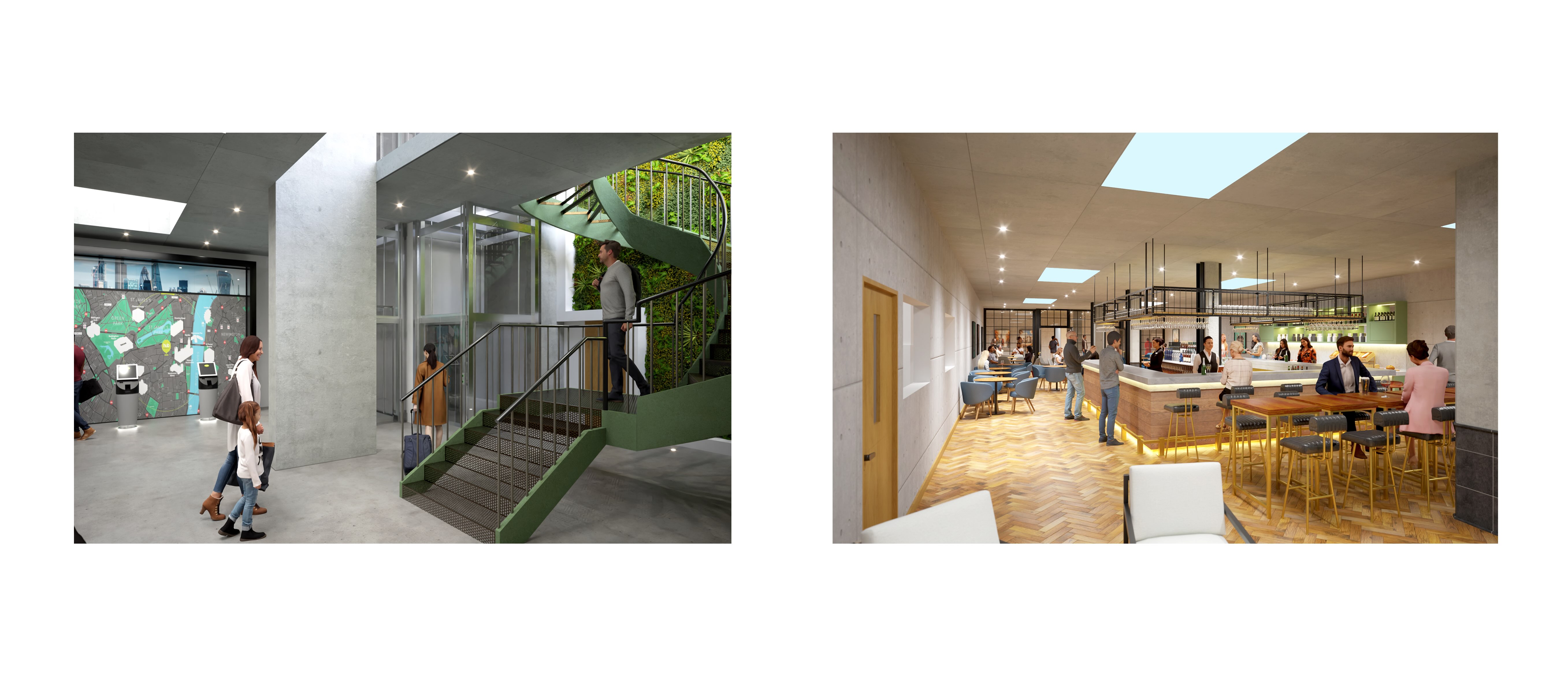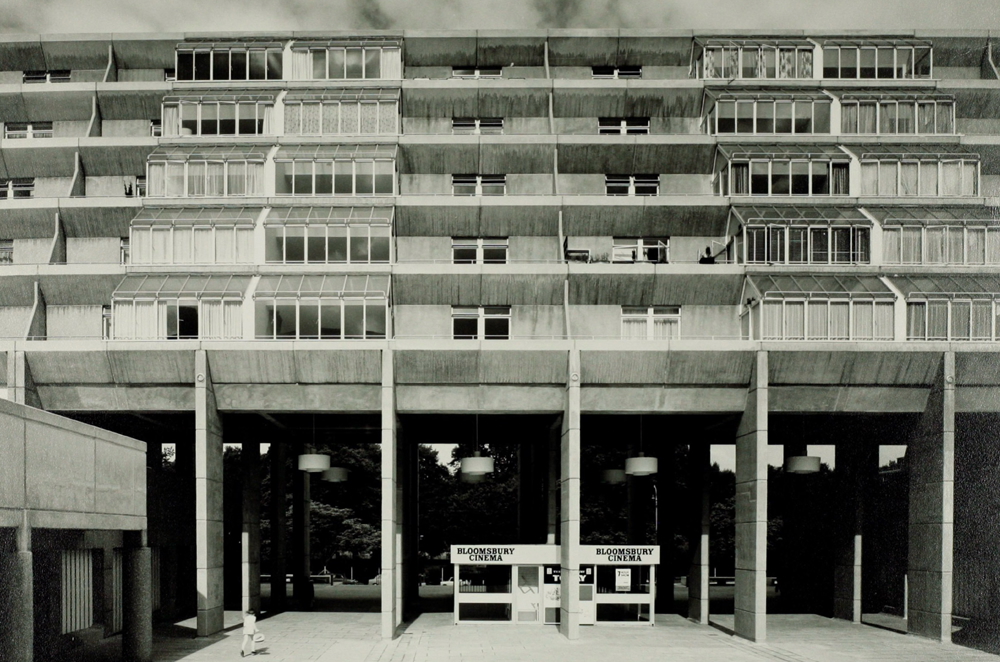
The proposal aims to deliver a 200-room Premier Inn Smart Hub, positioned at the centre of the existing car park. The scheme retains the necessary parking spaces for both Waitrose and local residents on the west and east sides. Hotel guests will access the building from the ground floor.
Rooms will be arranged in clusters around a linear lightwell, designed to maximise natural-like lighting. To avoid a labyrinthine corridor layout, a central "street" lounge has been introduced, visually connected to the circulation routes to enhance orientation and spatial experience.
A key innovation is the integration of circadian lighting in the lightwells—technology sourced from Finland that replicates natural daylight conditions. This dynamic lighting changes in colour and intensity throughout the day, creating the sensation of a true lightwell.
One of the standout engineering features is our decision to lower the existing upper basement slab using hydraulic jacks. This solution significantly reduces carbon emissions, accelerates construction, and minimises disruption for local residents through reduced noise levels. We believe this is a unique opportunity to reactivate and breathe new life into a part of this iconic building, ensuring its continued relevance and contribution to the community.
