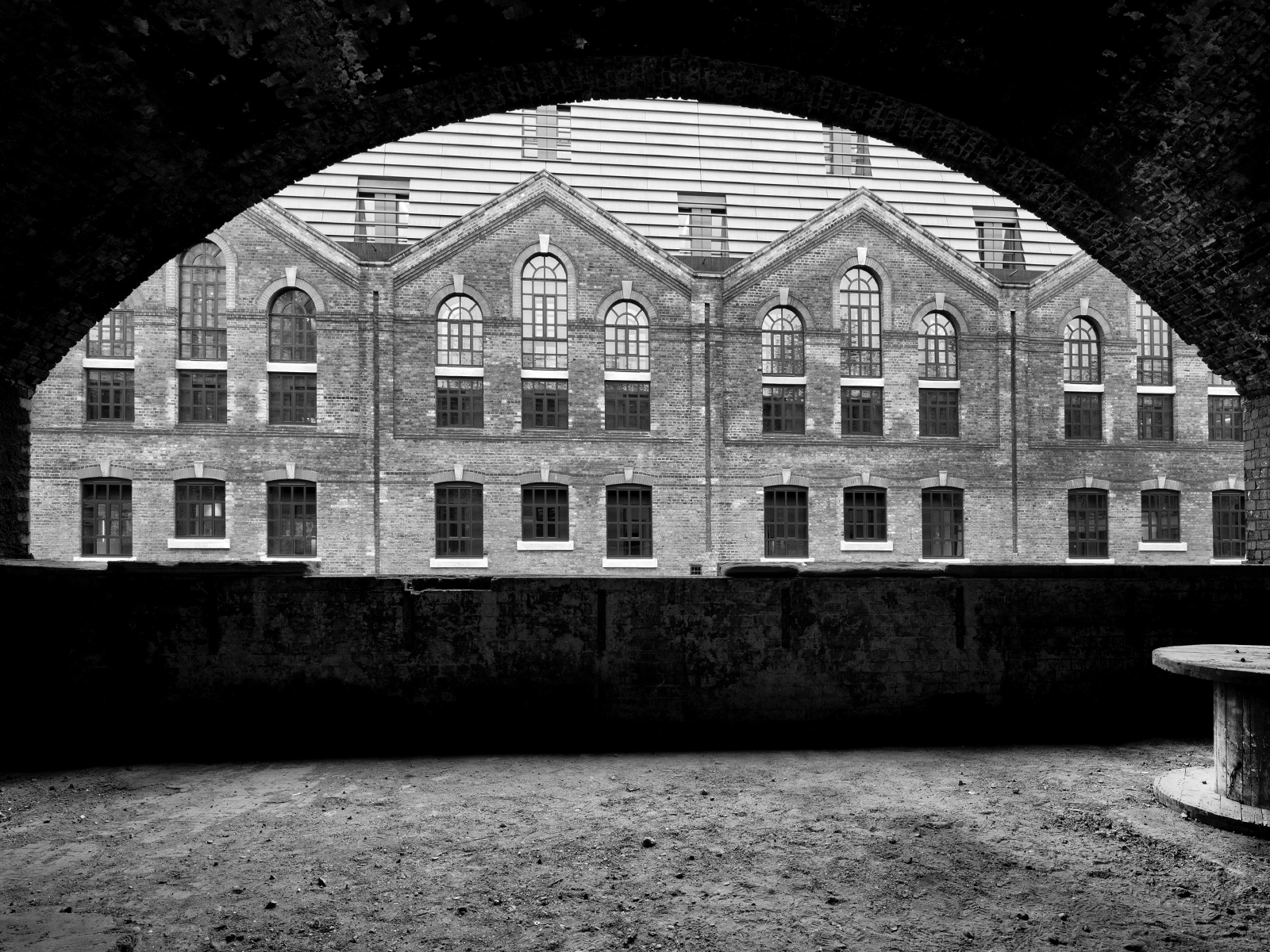
Since it’s construction in 1888 as a stables belonging to the Great Eastern Railway the building has led an interesting life serving various purposes. Converted to an air raid shelter in 1941 the building subsequently functioned as a warehouse and workshop. and latterly a skate park and artists’ studios. More recently the buildings white washed spaces were used as artists’ studios, included a skateboard bowl on the upper level and a number of photoshoots and contemporary dance performances took place there before the building fell into disrepair.
Designed in collaboration with Allies & Morrison, Axiom Architects were involved from inception to completion of this exciting and challenging project to convert the existing building into a new hub by Premier Inn hotel.
Whilst the existing floor and roof structures were unsuitable for many uses other than their previous functions, retention of the elegant saw tooth facades and intricate brickwork were central to proposals. As such all four building facades were retained and sensitively restored using a mix of reclaimed and traditionally hand-crafted bricks. Behind this retained façade new lower ground floor level was excavated across the full extent of the site with a new six storey building rising above, wrapped within a simple yet finely detailed fibre-cement clad volume.
Meeting challenging acoustic requirements, the entire building was suspended within an acoustically resilent layer, eliminating noise and vibration from the railway line 5m away with new heritage windows and secondary glazing meeting extremely high performance requirements.