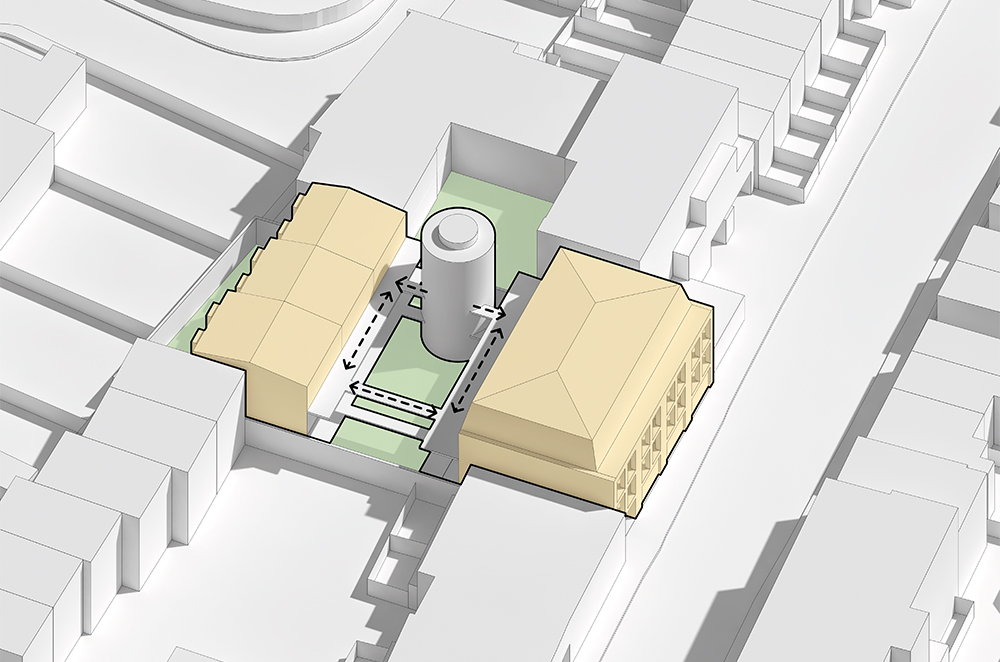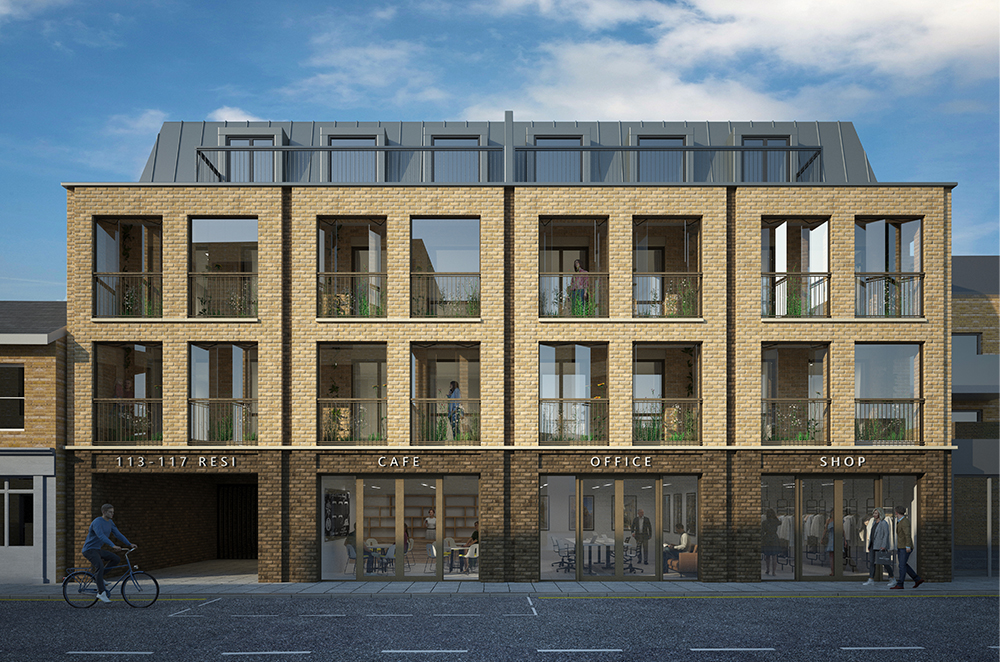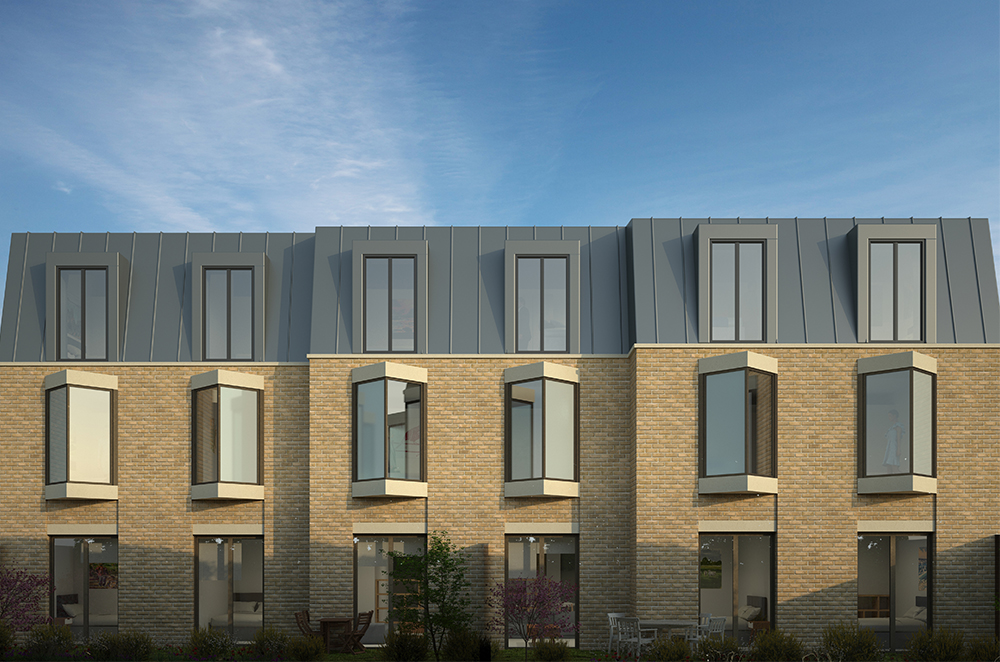
Redeveloping an underused brownfield site, this residential-led mixed use scheme for Tenergy Group places community at the heart of the scheme, providing 19 residential apartments and ground floor commercial floor space close to Surbiton town centre.
The existing site houses two retail units and two flats within a low-quality ad-hoc mix of buildings and sheds, making inefficient use of an extensive site and contributing negatively to the street scene.
Eschewing the more generic strategy of flats built around an internal stair core, the scheme takes the form of two blocks linked by a ring of walkways and balconies connected to a free-standing circular stair and lift core. Generously proportioned, this new deck provides access to the front door of each dwelling whilst creating opportunities to interact with neighbours, chat between balconies or sit together in a number of shared alcoves. The activity of a traditional street in three dimensions.
The front four storey building houses ground floor and basement commercial space, with a completely active street frontage. Upper storeys include 11 dual aspect apartments of various sizes, each with generous balconies and winter gardens on both elevations.
The lower rear building provides a further 8 dual aspect apartments, including two large family units with private rear gardens at ground floor.
With a generous provision of indoor and outdoor space each apartment far exceeds the minimum space and amenity requirements set out within the London Plan and specific requirements of the Royal Borough of Kingston-Upon-Thames.
Over the course of design extensive consultation was carried out with Kingston-Upon-Thames to ensure proposals matched their aspirations and the needs of the area.

